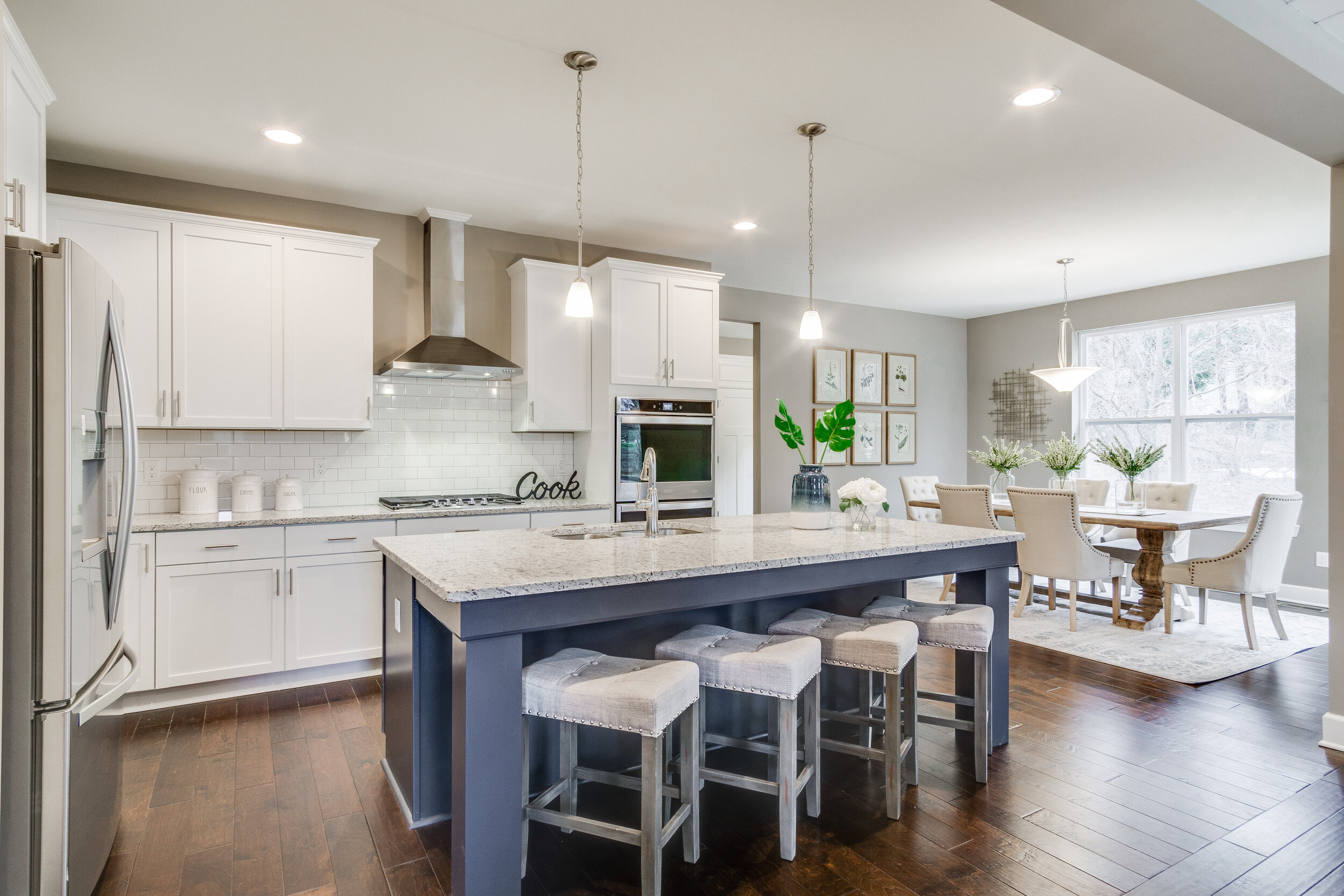Clarkston Craftsman
VIEW PHOTO GALLERY
ABOUT THE HOME
New construction Craftsman in Clarkston with the perfect open floor plan. Chef’s dream kitchen with two-tone white cabinets and navy island, built-in stainless appliances, and ceramic backsplash. Kitchen and dining room are open to the family room with coffered ceiling and toasty fireplace for ambiance. Lots of windows and natural light throughout the home. Huge everyday entry with lockers, closet, and command center. Mater bedroom has resort-style bath and euro-style frames shower door, with double walk-in closets and vanities. Convenient wide staircase leads upstairs to loft, and second floor laundry. You will love the outdoor covered living space for relaxing and entertaining during warm Summer nights. Perfect location seconds from the best Clarkston eateries and shopping.
For more information please contact:
The Packer Group
734-707-7992
For details on photography, videography, aerial views, or interactive Matterport 3D Virtual Tours - call or text (248) 660-5708, or CLICK HERE. Michigan Real Estate Photography proudly serves the entire Lower Peninsula with high quality, high definition media.












































